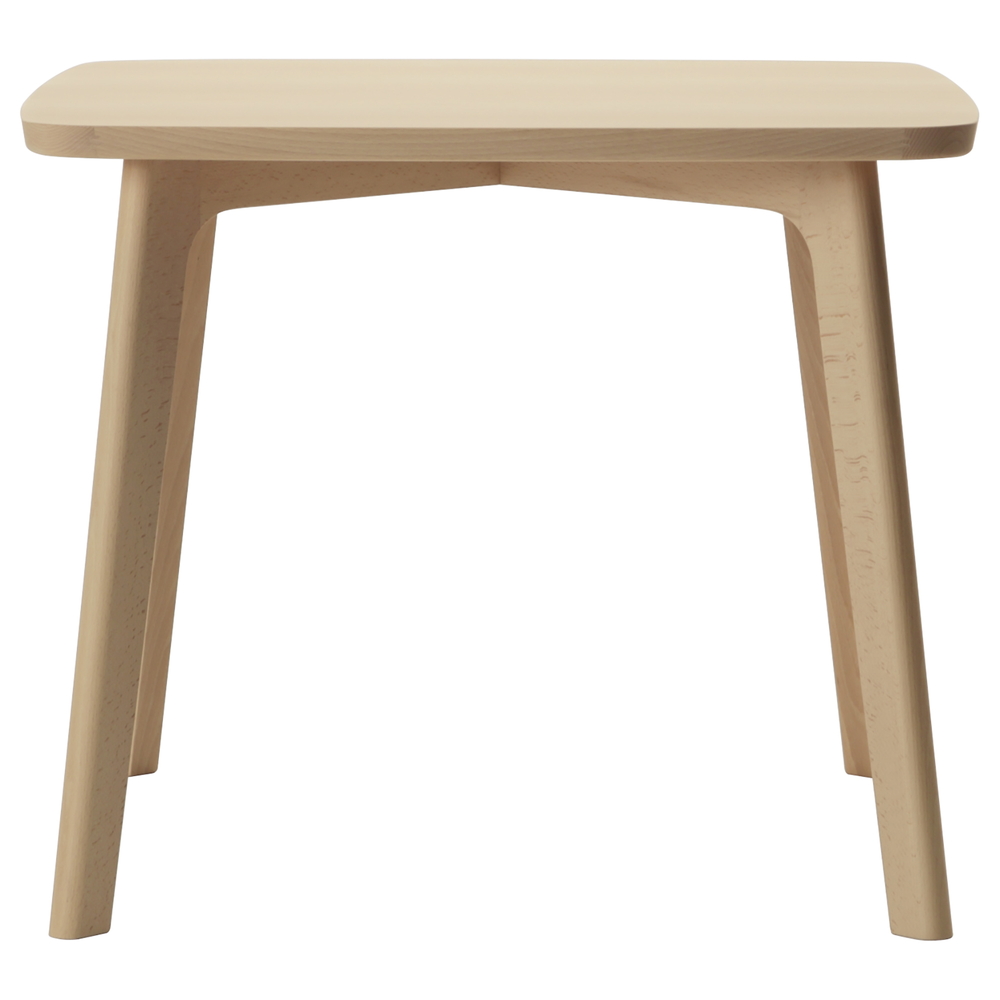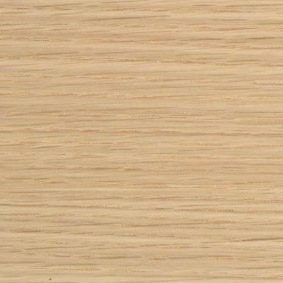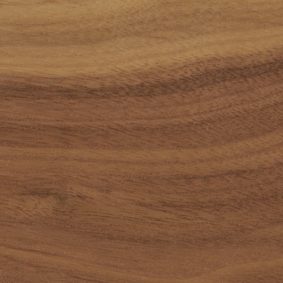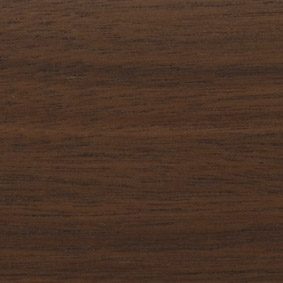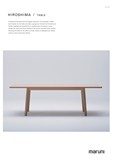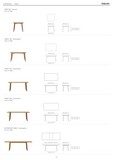PRODUCTS
HIROSHIMA
TABLE 85 (square) Low / High
| Designer | NAOTO FUKASAWA |
|---|---|
| Dimensions | Low: W850×D850×H700 (mm) High: W850×D850×H720 (mm) |
- MATERIALS
- SPECIFICATION
- DOWNLOADS
WOOD
beech:
oak:
walnut:
TECHNICAL DRAWINGS
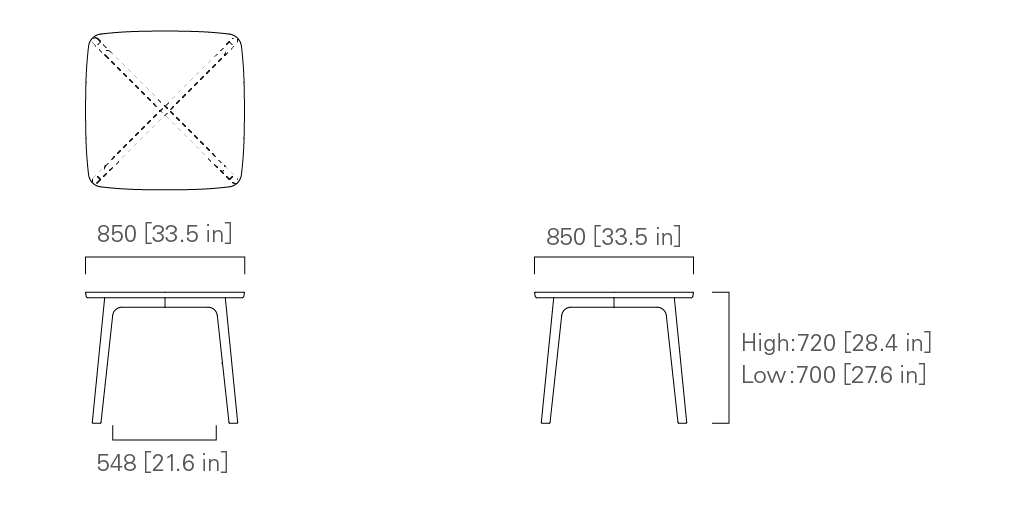
PRODUCT No.
Low
- No.1954-31 beech: urethane finish, whitish (NL-0)
- No.1974-21 oak: urethane finish, clear (C-0)
- No.1974-31 oak: urethane finish, whitish (NL-0)
- No.1984-61 walnut: urethane finish, clear (C-0)
- No.1984-21 walnut: urethane finish, light brown (WB-1)
High
- No.1954-31-0072 beech: urethane finish, whitish (NL-0)
- No.1974-21-0072 oak: urethane finish, clear (C-0)
- No.1974-31-0072 oak: urethane finish, whitish (NL-0)
- No.1984-61-0072 walnut: urethane finish, clear (C-0)
- No.1984-21-0072 walnut: urethane finish, light brown (WB-1)
PRODUCT SHEETS
save_alt DOWNLOAD PDF (0.2MB)
Concept: HIROSHIMA
Designer: NAOTO FUKASAWA
Included Product(s)
- TABLE 85 (square / Low or High)
- TABLE 130 (rectangular / Low or High)
- TABLE 160 (rectangular / Low or High)
- TABLE 180 (rectangular / Low or High)
- EXTENSION TABLE (rectangular / Low or High)
- ROUND TABLE (Low or High)
2D&3D
save_alt DOWNLOAD ZIP
I have read and accepted the Terms of use *
ID and Password are required to download the 2D & 3D data.
Please fill in the necessary information here. You will receive an e-mail with the ID and password shortly.
ID and Password are required to download the 2D & 3D data.
Please fill in the necessary information here.
You will receive an e-mail with the ID and password shortly.
I have read and accepted the Terms of use *
Included Product(s)
- TABLE 85 (square) Low
- TABLE 85 (square) High
Data format
2D data: DXF / 3D data: 3DS, DWG

